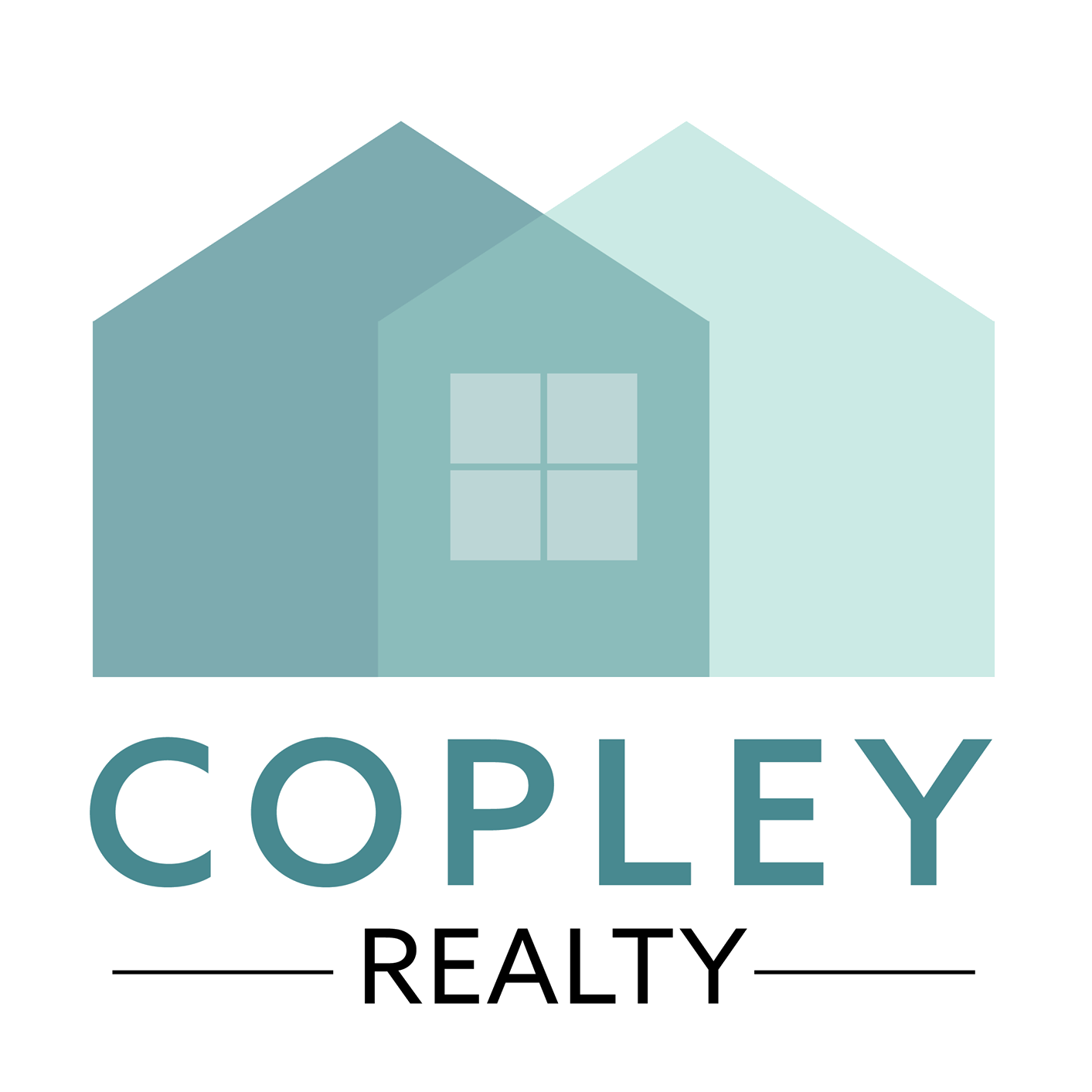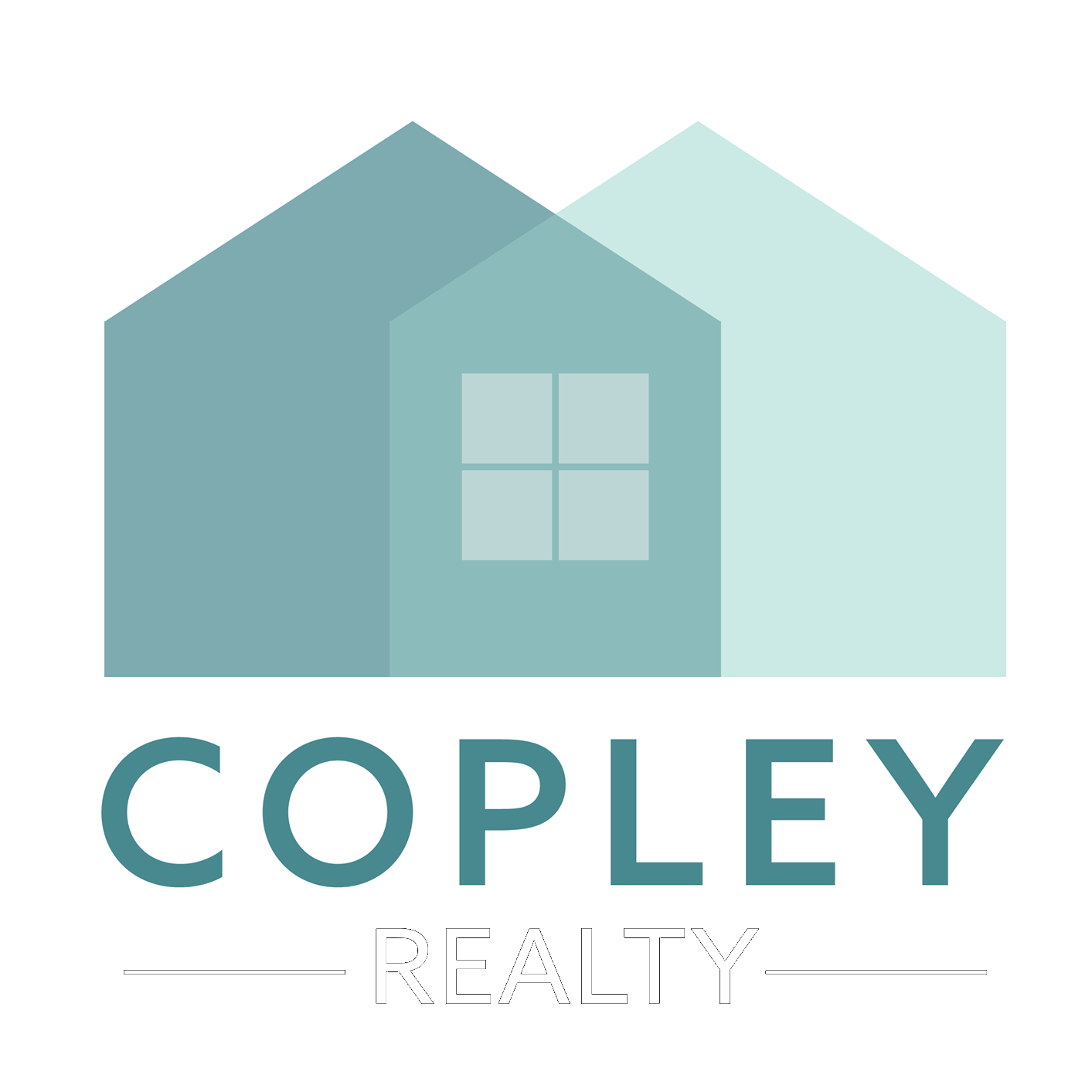2686 Hugo Rd. , Conway, SC 29527
Description
Magnolia floor plan sitting on a .50 acre lot with NO HOA! This floor plan features 4 BR/ 2 BA with solid surface counter tops in the kitchen and bathrooms, LVP flooring throughout the house. Stainless steel appliances in the kitchen, ceiling fan in the living room and master bedroom, crown molding, chair rail molding and an accent wall to enhance some of the rooms, finished garage with paint. A must see! Just a short drive to Downtown Conway. Estimated completion is mid to end of February 2025. ** Finished pictures are from a previously built, similar home. For reference only as some selections may not be the same in person as they appear in the pictures. **
Address
Open on Google Maps- Address 2686 Hugo Rd.
- City Conway
- Zip/Postal Code 29527
Details
Updated on November 22, 2024 at 6:49 pm- Property ID: CR2426891
- Price: $312,900
- Property Size: 2277
- Land Area: 0.5 Acres
- Bedrooms: 4
- Bathrooms: 2
- Garages: 2.0
- Garage Size: x x
- Year Built: 2025
- Property Type: Residential
- Property Status: Active
- MLS#: 2426891
Features
Mortgage Calculator
- Down Payment
- Loan Amount
- Monthly Mortgage Payment
- Property Tax
- Home Insurance
- PMI
- Monthly HOA Fees









































