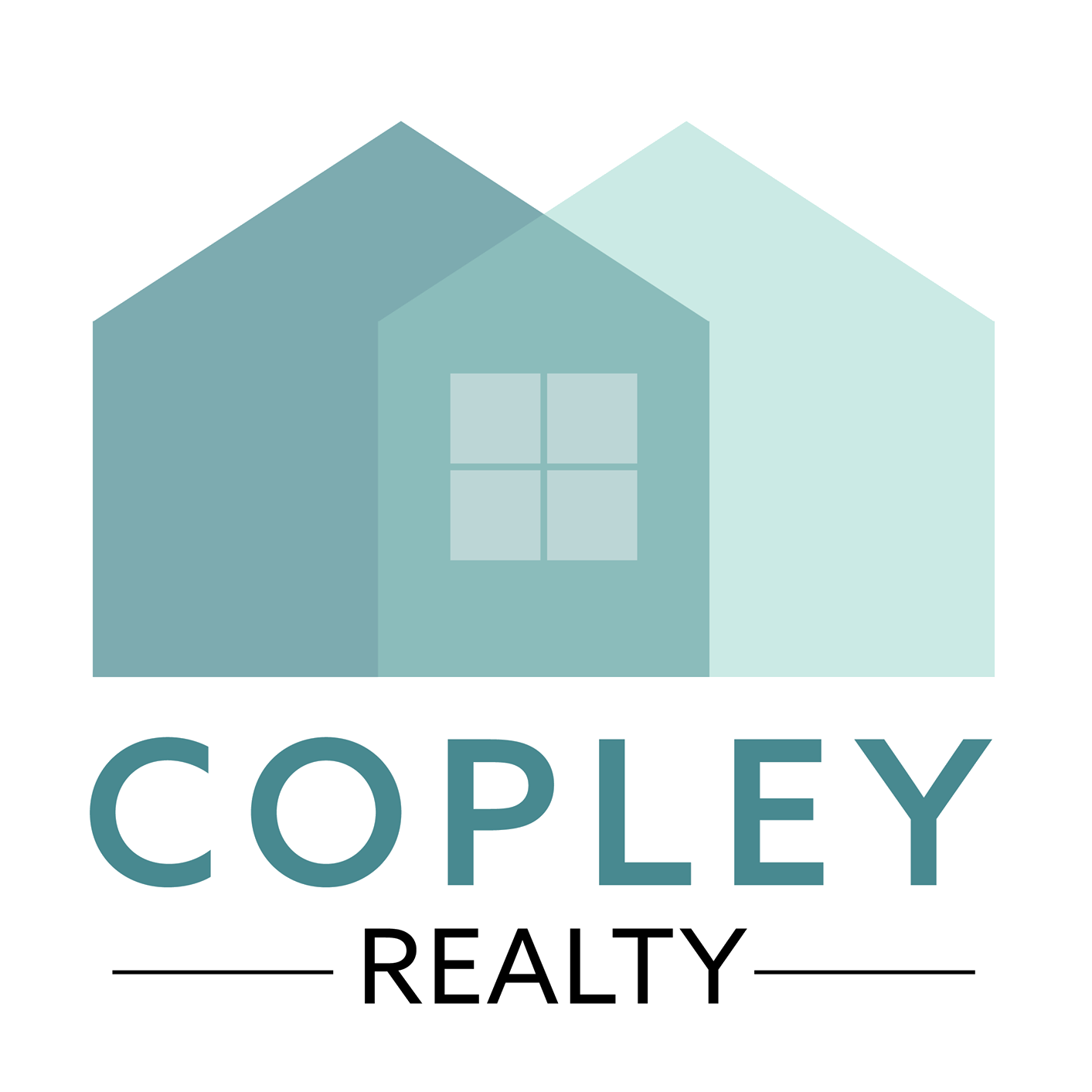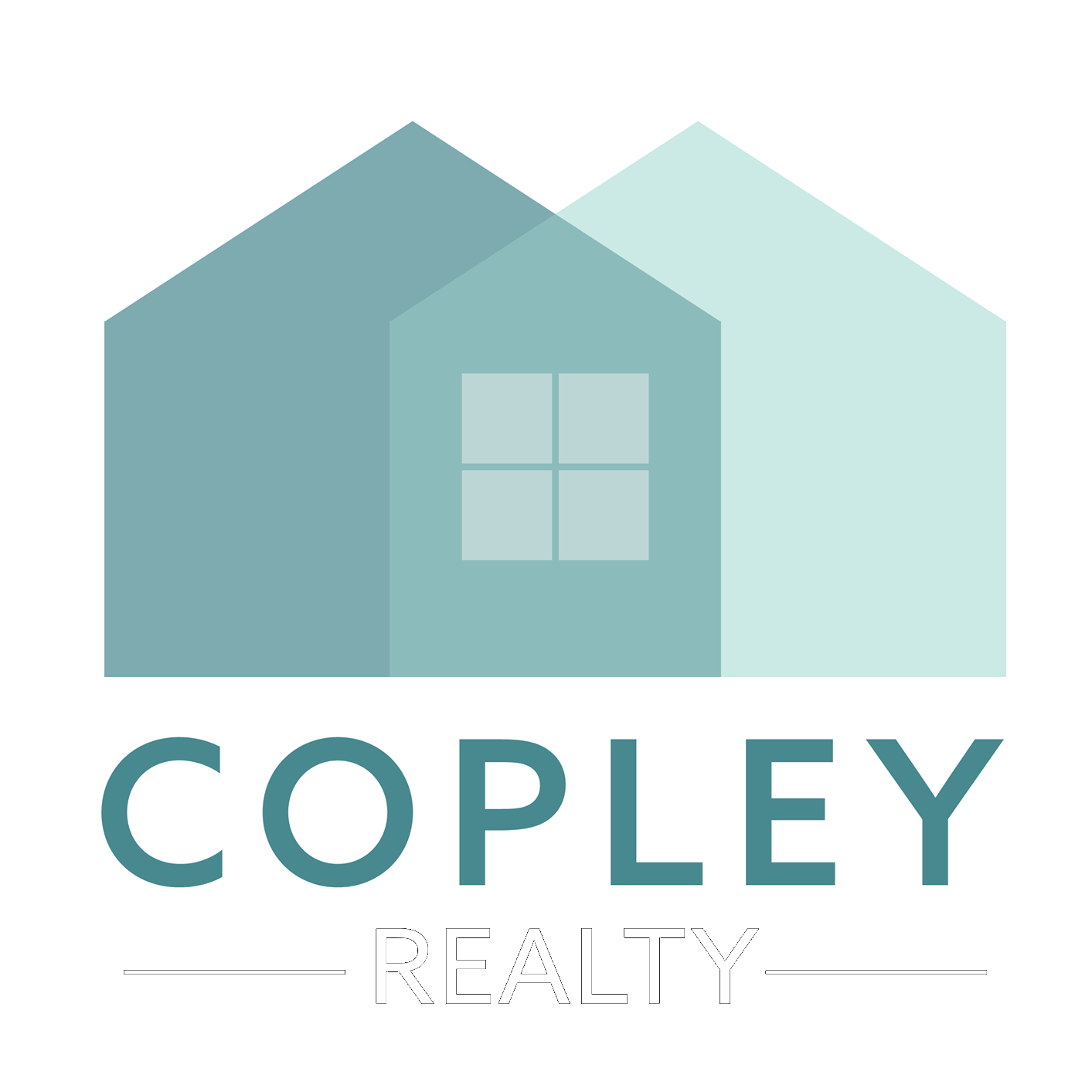1226 Via Grande , Cathedral City, CA 92234
1226 Via Grande , Cathedral City, CA 92234
Description
Welcome to Desert Sands a 55 and older community. This wonderful home has 2 nice sized bedroom and 2 full baths. It’s is impeccably finished. Kitchen has stainless steel appliances, refrigerator, gas stove and range, microwave oven, dishwasher and a glass tile backsplash. It has a garbage disposal and a beautiful modern faucet. Kitchen has lots of light and is very inviting. It has an alarm system and beautiful gray vinyl flooring. Ceiling fans in both bedrooms and living room. Vaulted ceilings with exposed beams that add a little extra charm. A beautiful dining area that can accommodate a dining table that can seat approximately 8 people. Both bathrooms have beautiful faucets and counter tops. Second bathroom has a tub/shower glass doors enclosure a window. Primary bedroom has an en suite bathroom, a walk-in shower with glass doors and very easy access for getting in and out aso a beautiful tile backsplash and a window. Both bedrooms have windows that bring in lots of light and they also have blinds. Second bedroom has walk-in closet and primary bedroom has a large mirrored closet. Primary bedroom also has a mini split air conditioning. Home has central air and heat. And as if that wasn’t enough it also has an attached double car garage that leads into the home. This wonderful community has a beautiful clubhouse with a full kitchen, large dance floor and gym.
Address
Open on Google Maps- Address 1226 Via Grande
- City Cathedral City
- Zip/Postal Code 92234
Details
Updated on November 23, 2024 at 3:42 am- Property ID: CR219119045PS
- Price: $142,000
- Bedrooms: 2
- Bathrooms: 2
- Garage Size: x x
- Year Built: 1983
- Property Type: Manufactured In Park
- Property Status: Active
- MLS#: 219119045PS
Mortgage Calculator
- Down Payment
- Loan Amount
- Monthly Mortgage Payment
- Property Tax
- Home Insurance
- PMI
- Monthly HOA Fees










































