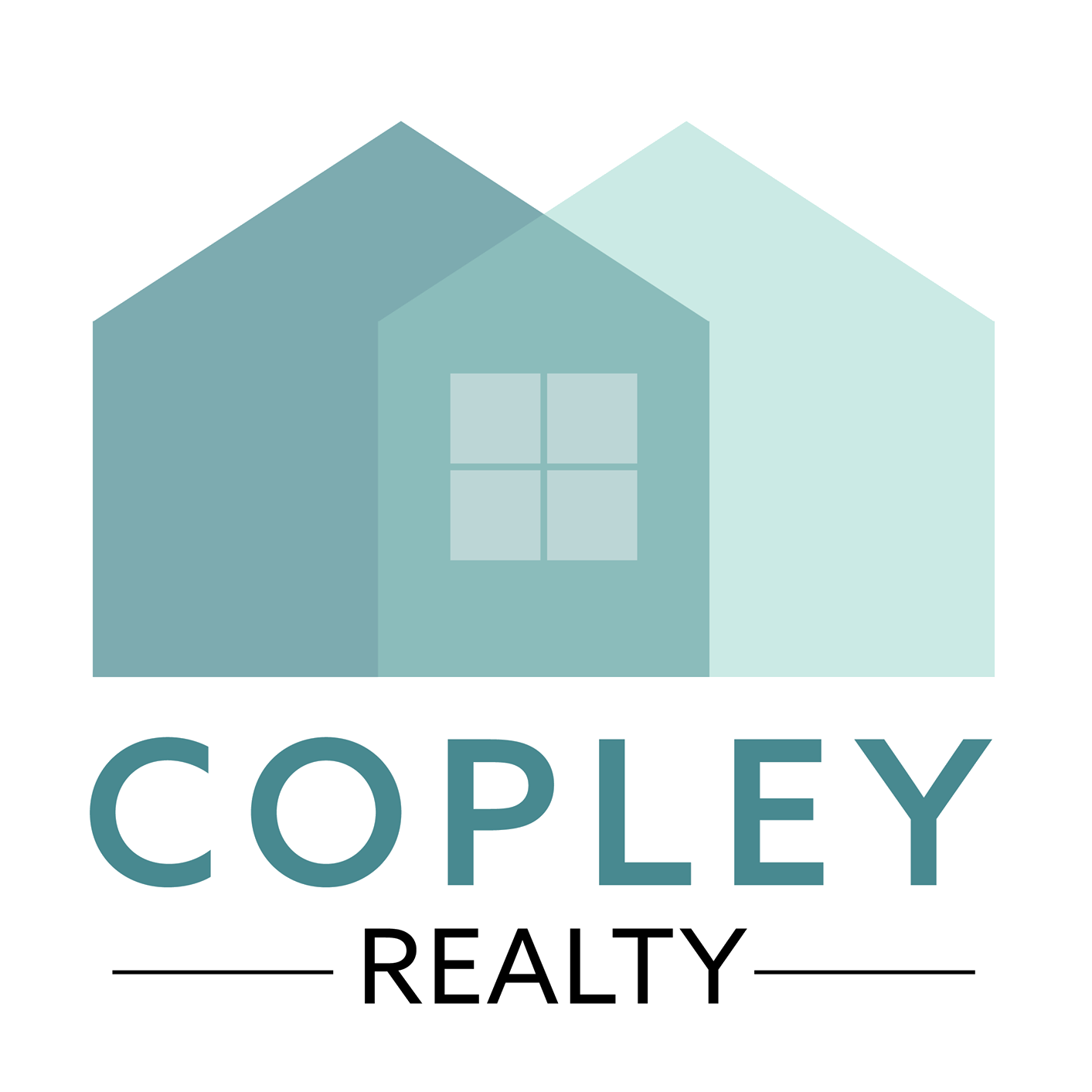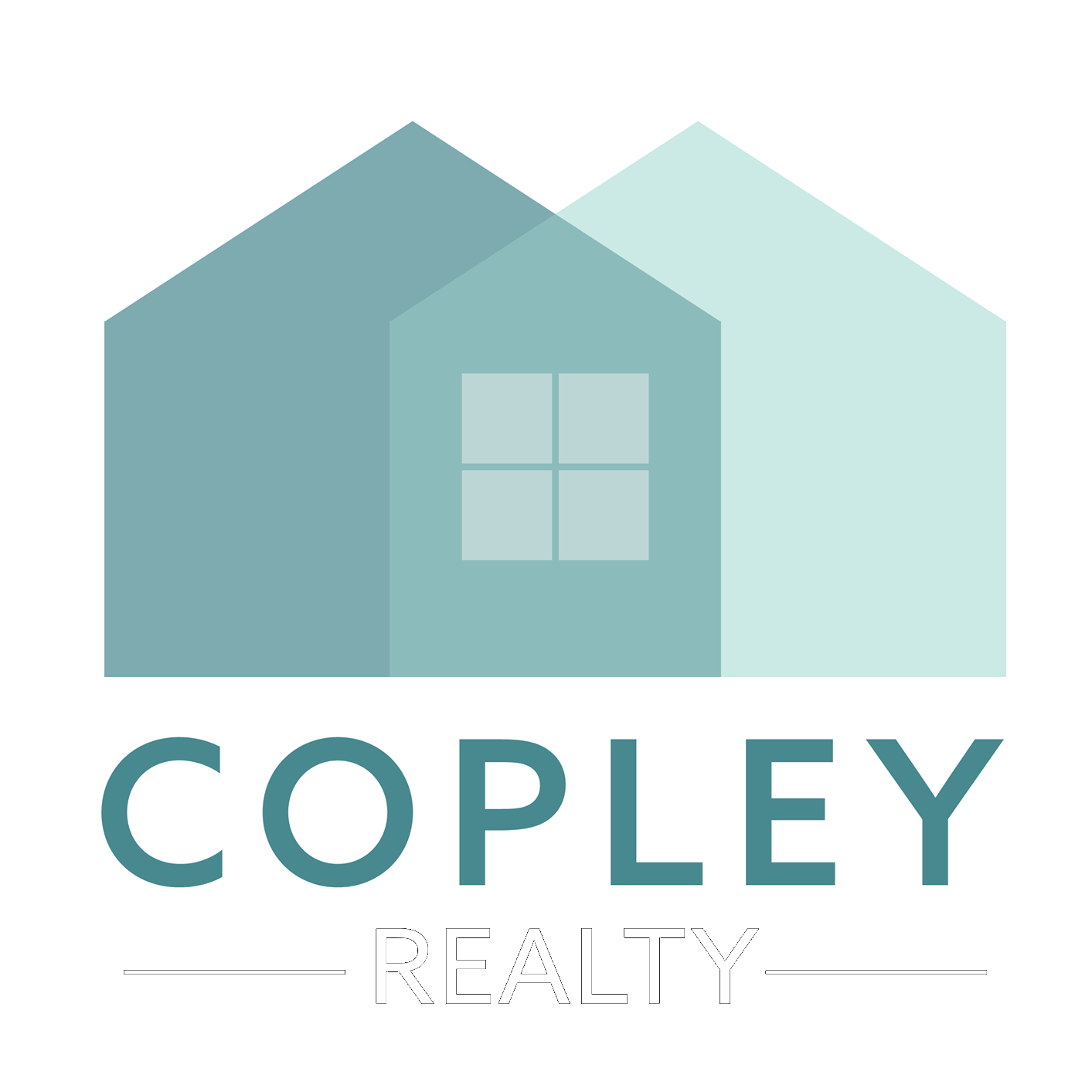77619 Ashberry Court, Palm Desert, CA 92211
Description
Exceptional Location and Scenic Beauty in the Exclusive Whitehawk Community! This beautifully maintained Plan 3 model offers 3 bedrooms, a versatile den, and 2.5 bathrooms. Upon entering, you’re welcomed by a grand living and dining area featuring impressive 10-foot ceilings, a mix of tile and carpet flooring, and sliding doors that open to your private patio. The inviting family room boasts a stone fireplace, built-in entertainment niche, display shelves, and direct access to the patio–perfect for relaxation or entertaining. The bright, open kitchen is designed for both functionality and style, featuring a central prep island, white tile countertops with a modern backsplash, ample cabinetry, and a cozy casual dining area. The expansive primary offers dual walk-in closets, patio access, and a spa bath with dual vanities, a soaking tub, and a glass-enclosed shower. Two additional bedrooms provide comfort and privacy, with easy access to a full bathroom. The den/office is a versatile space that can easily be converted into a fourth bedroom if needed. Additional amenities include ceiling fans, a laundry room, removable exterior sunshades, a 2-car garage, and very low HOA fees that cover high-speed internet, cable TV (including HBO and Showtime). Outdoor living shines under the pergola-covered patio, surrounded by a majestic palm tree and panoramic mountain views from this premium rear lot, which overlooks the Woodhaven Golf Course.
Address
Open on Google Maps- Address 77619 Ashberry Court
- City Palm Desert
- Zip/Postal Code 92211
Details
Updated on November 25, 2024 at 8:28 pm- Property ID: CR219116855DA
- Price: $749,000
- Land Area: 0.17 Acres
- Bedrooms: 4
- Bathrooms: 3
- Garages: 2.0
- Garage Size: x x
- Year Built: 1998
- Property Type: Residential
- Property Status: Active
- MLS#: 219116855DA
Mortgage Calculator
- Down Payment
- Loan Amount
- Monthly Mortgage Payment
- Property Tax
- Home Insurance
- PMI
- Monthly HOA Fees




































